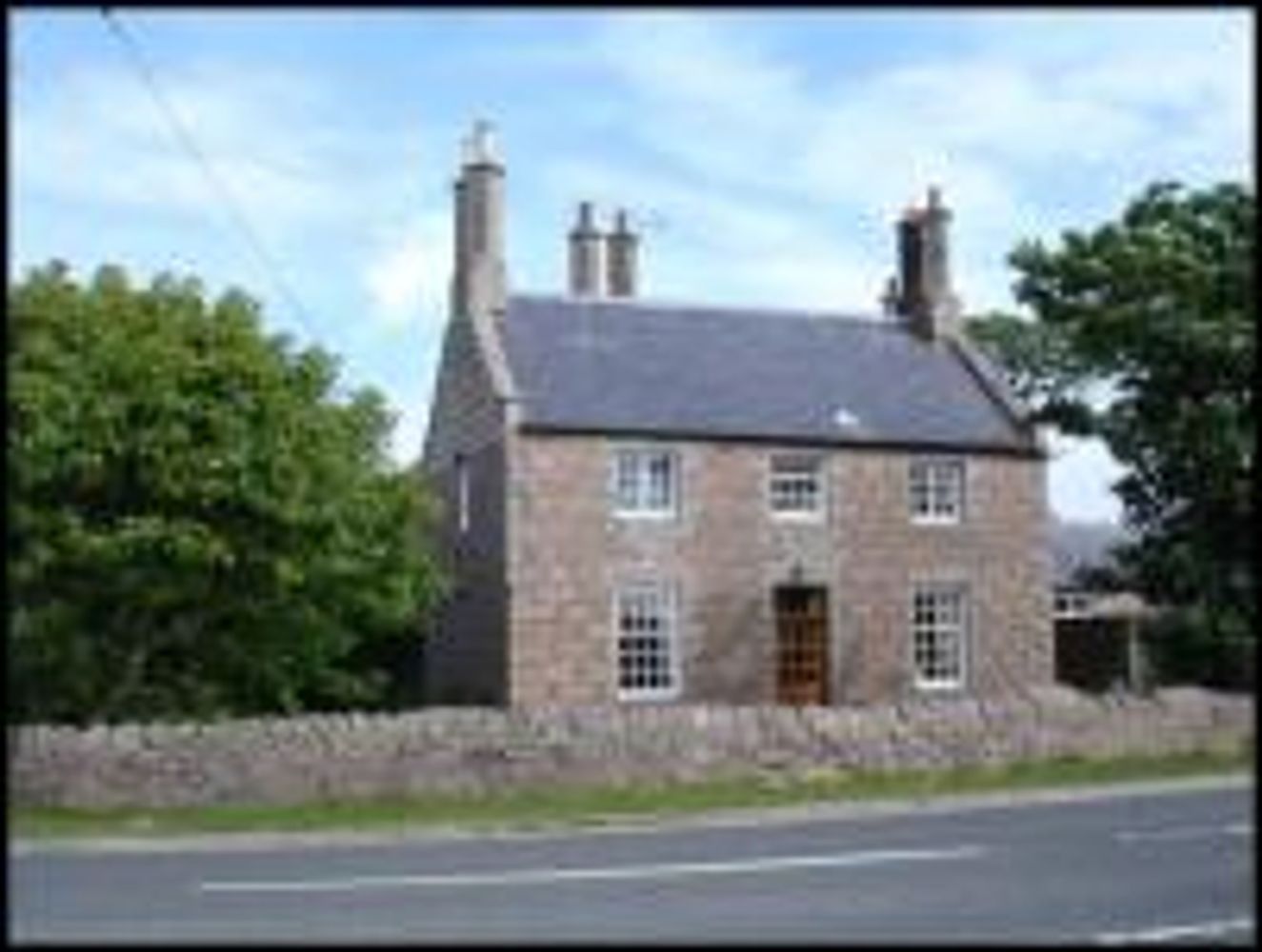Welcome to Erroll Schoolhouse



Erroll Schoolhouse is situated at a crossroads in a prominent location half a mile south of Cruden Bay with views towards Slains Castle and the North Sea
The Category B listed building dating back to the early 1800's, constructed from rose granite with slate rooves and nine distinctive Tudor style chimneys was formerly known as Erroll Schools.
Originally the school building was built as a two story construction, the boys classroom situated on the ground floor and girls classroom on the upper floor with access via a spiral staircase built into the tower. The toilet building, an impressive granite construction is situated at the end of the playgrounds. Another building, known as the pump house, since demolished, was located near the western corner of the property. The schoolmaster’s house was added in 1834 and a plaque recording that fact is situated on the west wall.
In 1899, in accordance with the requirement to provide better ventilation and have safer access, the school was converted by building another classroom alongside the original building, removing the upper floor, part of one wall and spiral staircase.
Internally large screen doors divided the two rooms. Porches were added to facilitate separate access and cloakrooms for boys and girls.
During the year of conversion the children attended school at a temporary facility in a property belonging to the Kirk.
In that same year the ownership of the property was disponed by the Earl of Erroll to the Episcopal Church of Scotland

In 1980 the whole property was offered for sale, and was subsequently purchased by Angie and Barry Keating.
The building was then converted by dividing the classrooms with a wall and reconnecting the original classroom with the existing house. In addition, the floor was and modifying the stairs to add a lounge downstairs and two more bedrooms upstairs.
The later classroom was rewired and fitted with facilities to became Erroll Nursery and functioned as a private nursery for some eight years. At this time plans were made to convert the classroom into living accommodation with a large open plan ground floor area and two bedrooms upstairs. The five tall window openings were renovated and retained as was much of the original wood work.
In 1990 the completed building became known as Sycamore Hall and is currently used as a Self-Catering rental unit.
In 2012 after researching, gaining planning approval, and locating a suitable builder the conical roof on the tower was finally replaced.
Copyright © 2021 Erroll Schoolhouse - All Rights Reserved.
Powered by GoDaddy Website Builder